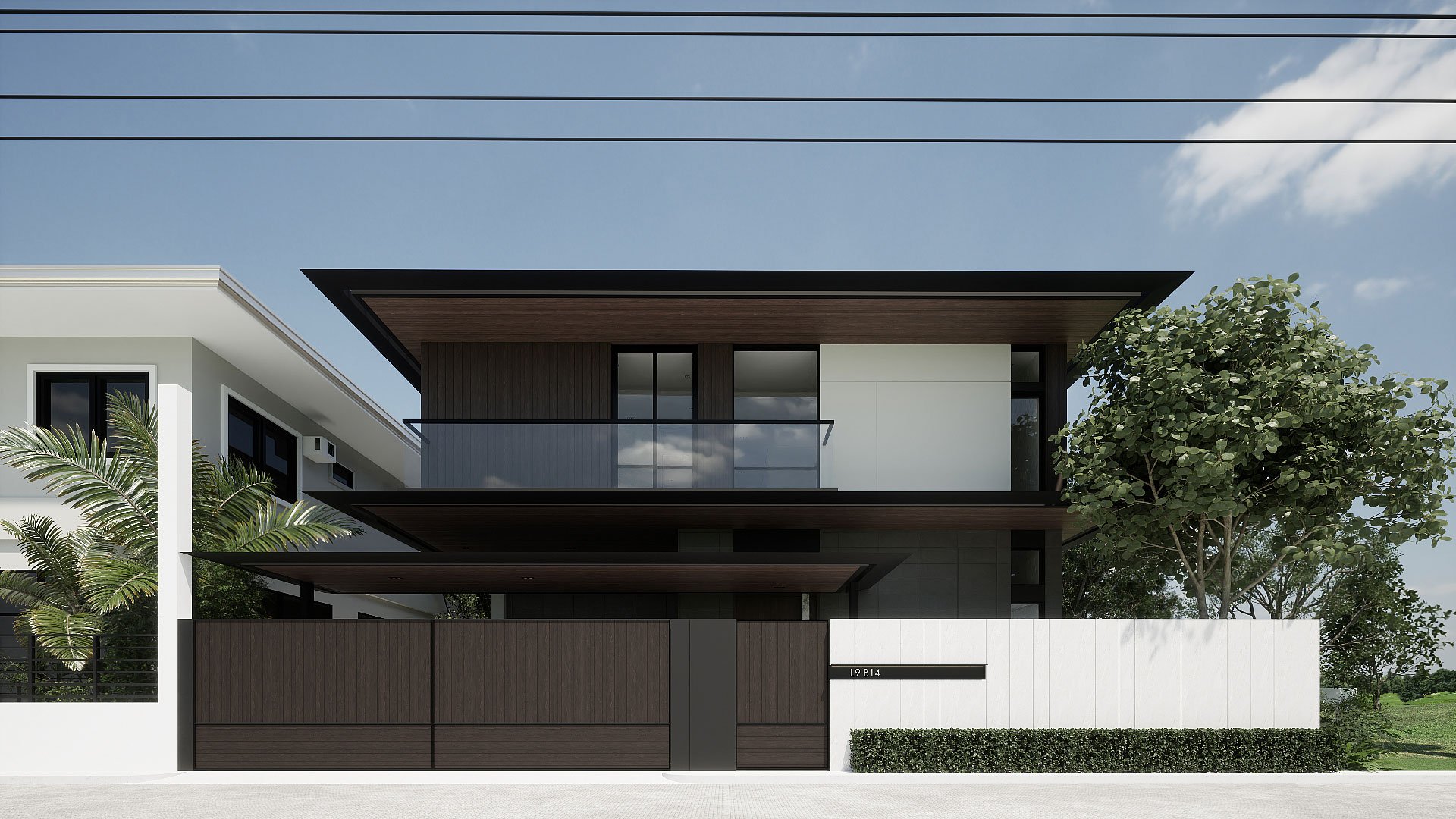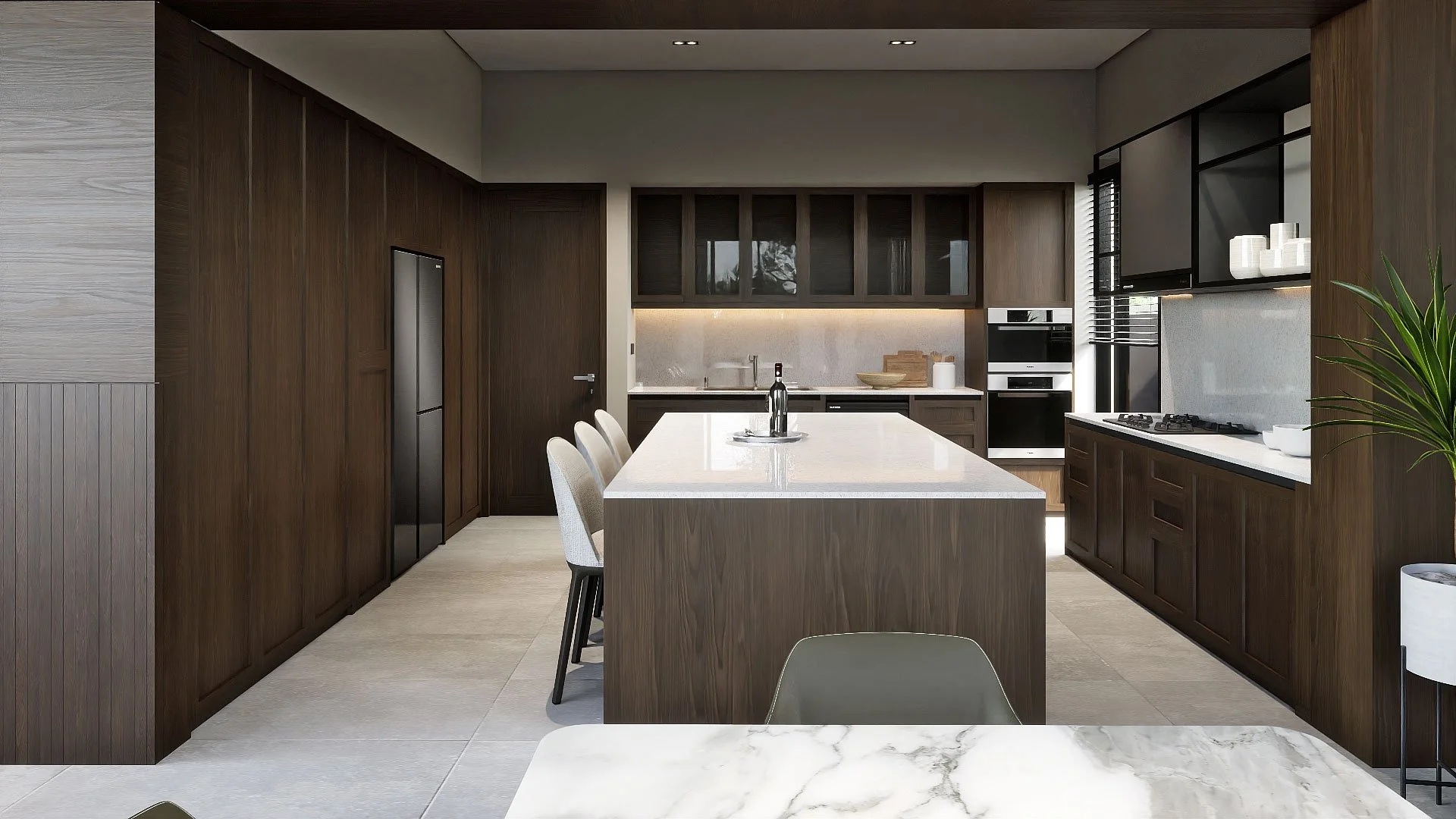
Edge House
On the Edge of Possibilities
The name "Edge House" embodies both the literal and architectural principles of its design.
The structure maximizes the site’s boundaries, with its walls positioned at the very limits of the allowable setbacks—its "edge." These setbacks are fully utilized to accommodate the living, dining, and kitchen areas, as well as three bedrooms, a home office, and a cozy entertainment room. A basement is also included to house a gym and all the service areas.
The common areas on the first floor are seamlessly combined into one continuous space that opens to the surrounding garden, creating an interior with generous natural lighting and a sense of spaciousness, despite the maximized setbacks. The thoughtful integration of an indoor garden beneath the staircase optimizes underutilized space while adding a verdant and inviting element to the entrance.
Additionally, the canopy, finalized during the later stages of development, features a striking knife-edge detail that became one of the house's defining characteristics and ultimately inspired its name.
Project Details
Type: Single Residential
Location: Cagayan de Oro
Site Area: 290 sqm
Building Area: 374 sqm
Scale: 2 Floors + Basement
Status: In progress







