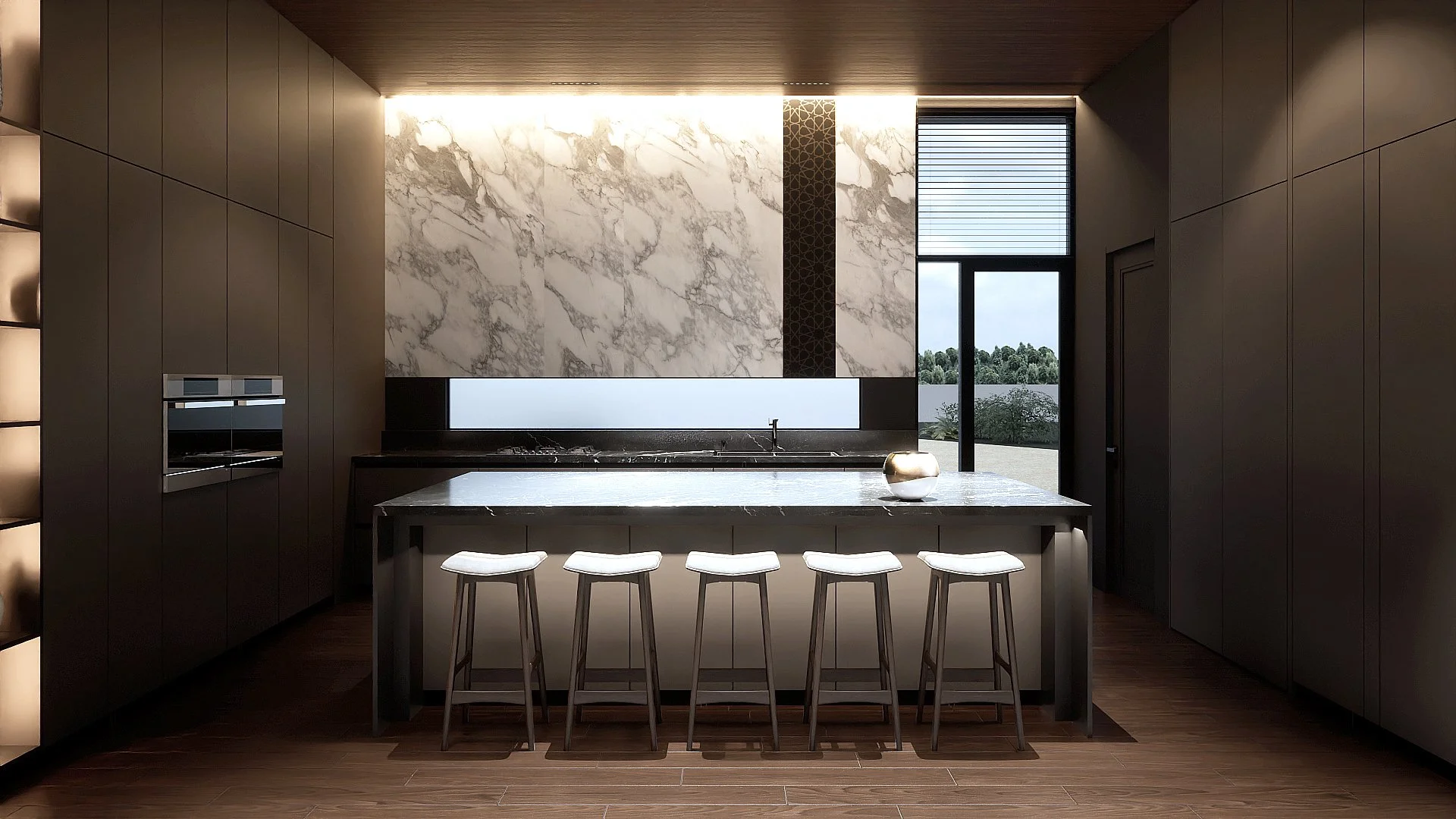
Langkit House
Weaving Tradition & Modernity
The Maranao langkit is a multi-colored woven strip often used to join pieces of fabric to form the malong landap. A design feature that mimics the langkit weaves through the exterior and interior walls of the house.
The house visually integrates with the surrounding structures of the family compound through its thematic brick facade. Unlike most houses, however, the living area is uniquely positioned at the rear, facing the communal open space of the clan. This was one of the client's suggestions to connect their house with their parents’ house. This proposal gives the house one of its distinct spatial experiences.
Another feature is the marble wall in the show kitchen. It is accentuated with the langkit strip and dramatic strip lighting. This design language is carried over to the living area's main accent wall and reinterpreted in other areas of the house, including the bedrooms and bathrooms. The marble slab used in the kitchen was given by the client's father and serves as a reminder of the various ways this house is not just a utilitarian structure but also a reflection of strong family values.
The interior lighting is designed to meet the client’s need for expressive lighting, while the finishes are carefully selected to enhance the overall mood of the house. Both lighting and materials are orchestrated to reinforce the langkit strip design, paying homage to the client’s cultural identity and symbolizing the marriage between tradition and modernity.
Project Details
Type: Single Residential
Location: Iligan
Site Area: 474 sqm
Building Area: 410 sqm
Scale: 2 Floors
Status: In progress







