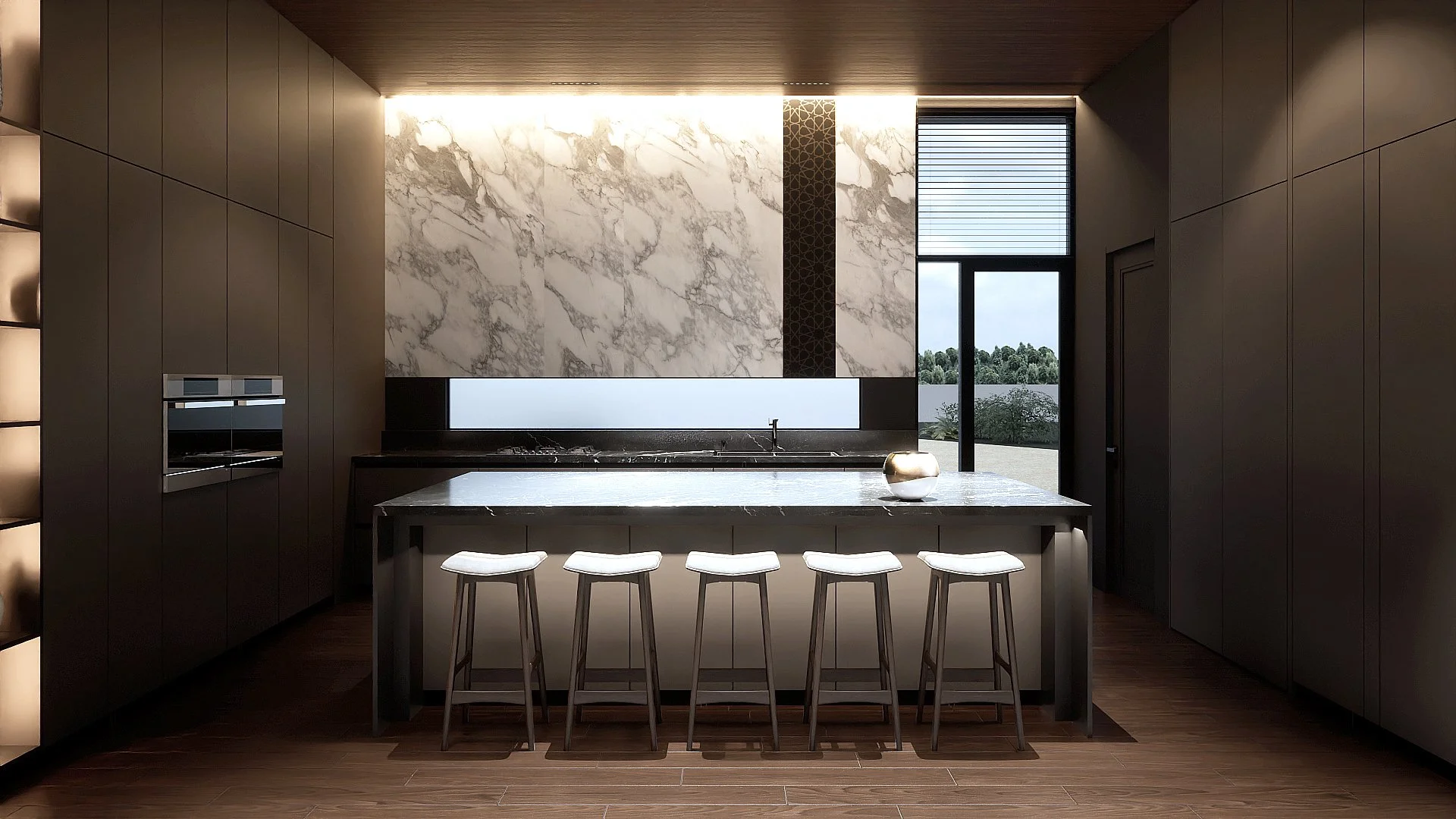
Tominobo House
A highly bespoke house that interweaves culture and modernity. The house integrates seamlessly with the surrounding structures of the family compound through its thematic brick facade and building orientation. The living area is uniquely positioned at the rear, facing the communal open space of the clan. The interior lighting is designed to meet the client’s need for expressive mood lighting, while the finishes are carefully selected to enhance the overall mood of the house. A design feature that mimics the Maranao langkit weaves through the exterior and the interior, paying homage to the client’s cultural identity.
Project Details
Type: Single Residential
Location: Tominobo, Iligan
Site Area: 474 sqm
Building Area: 410 sqm
Scale: 2 Floors
Status: In progress





