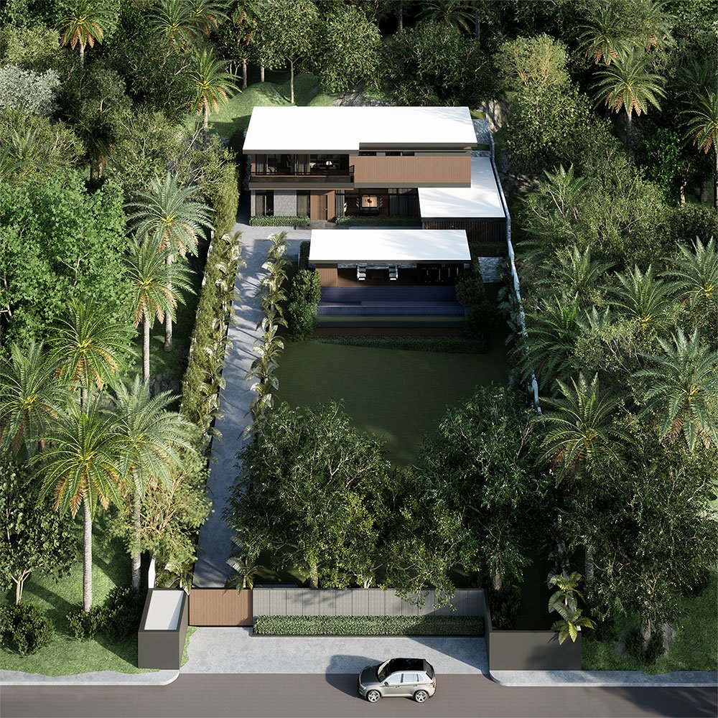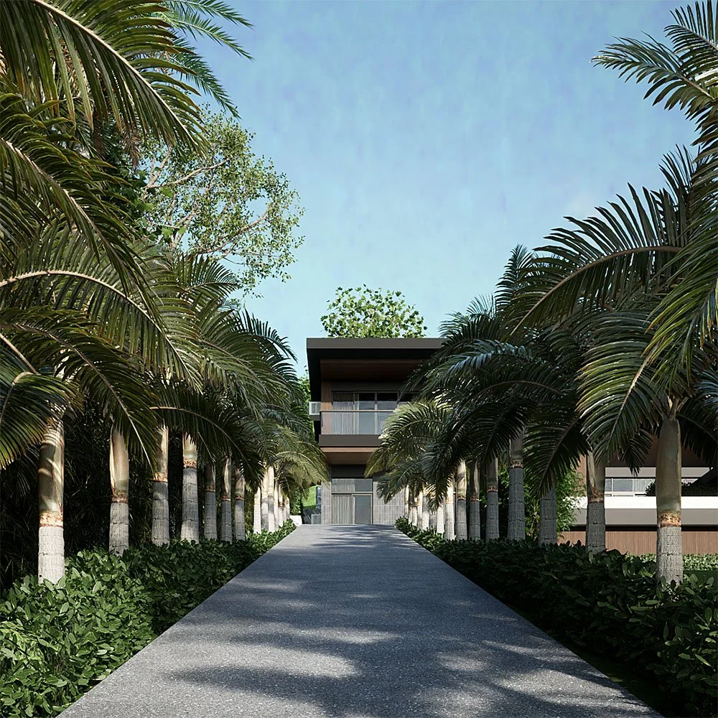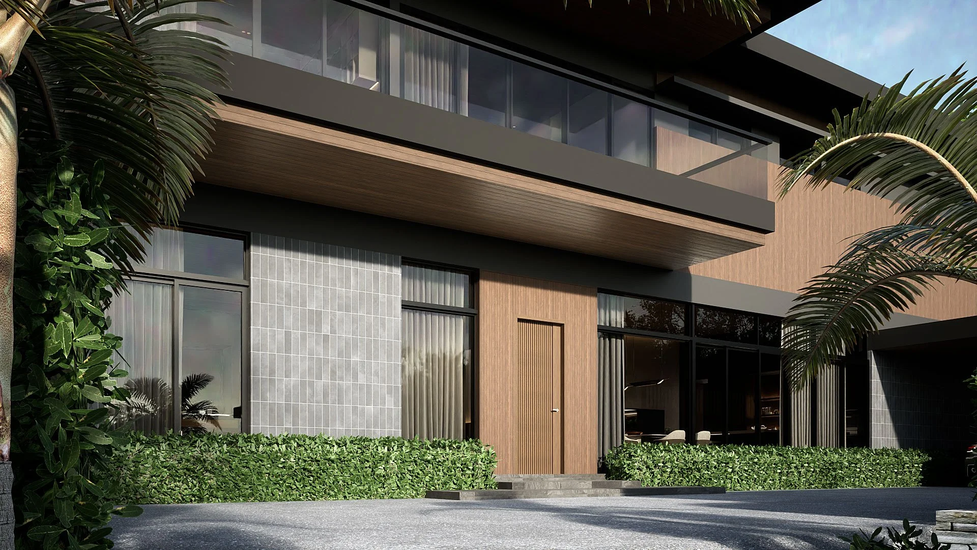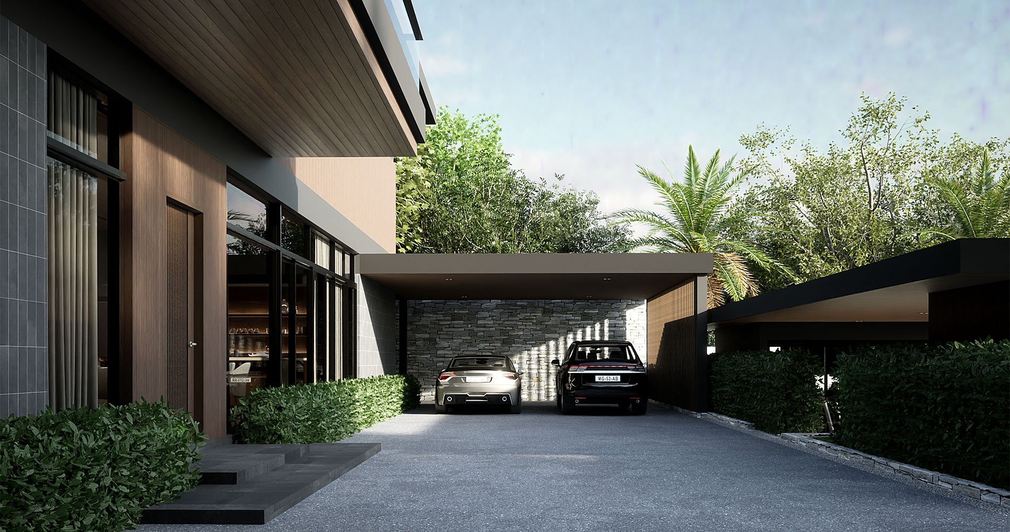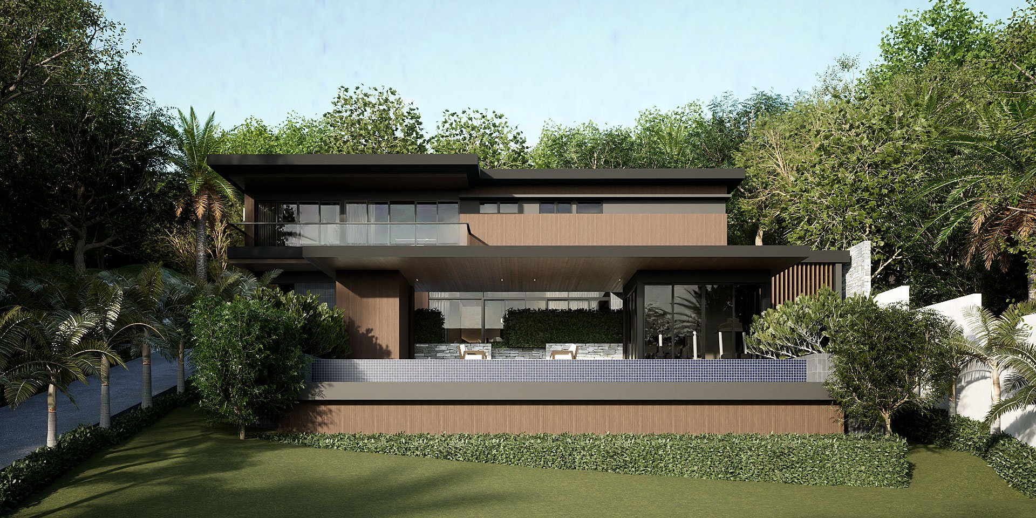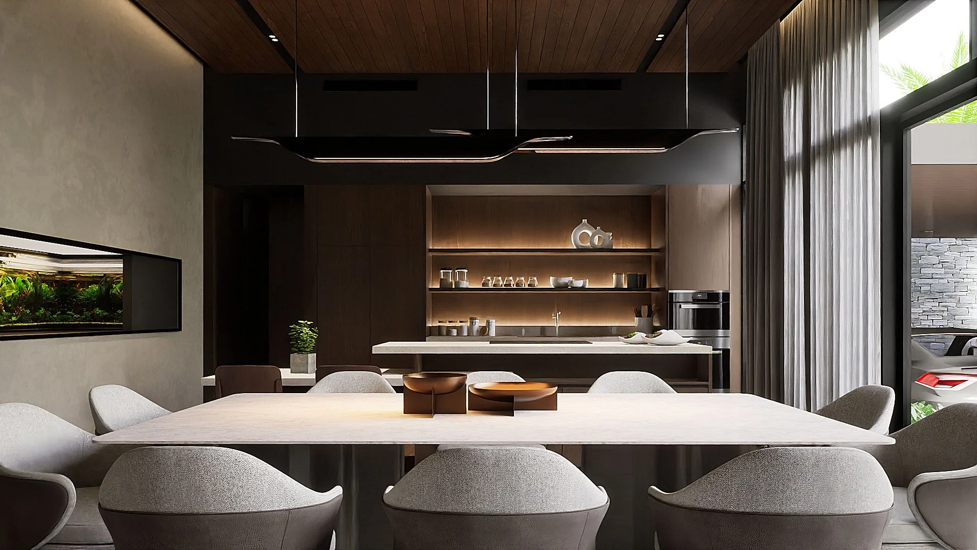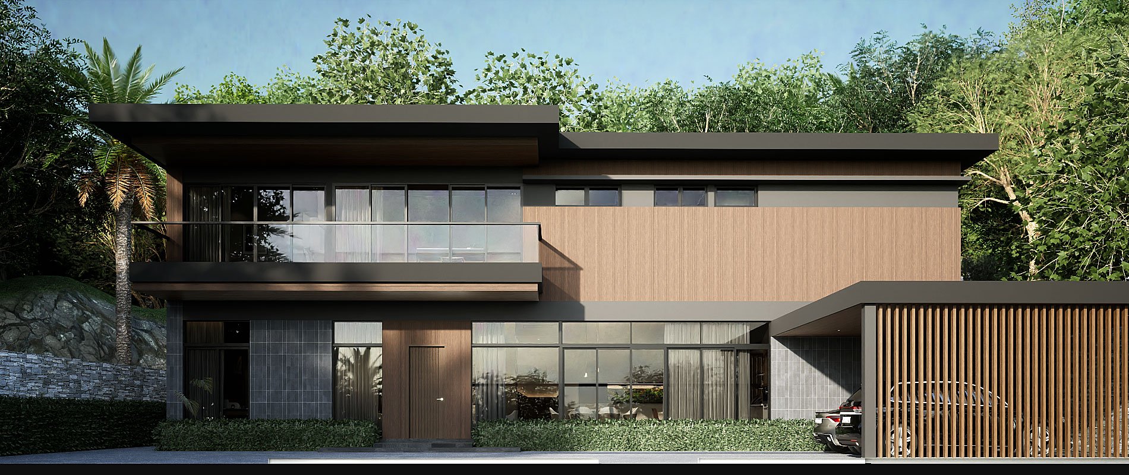
Kalubihon House
A contemporary house nestled deep within a sloping kalubihon site. The house is composed of three volumes balanced asymmetrically in the modernist tradition with alluring views from different vantage points. The approach experience is enriched with a driveway flanked on both sides by foxtail palm trees and culminates at the end with the revelation of the main house. On the outside, the house blends with nature using natural stones and composite wood cladding. On the inside, the walls are finished in bare concrete plaster, expressing the strength of the retaining wall that structurally protects the house from its sloping context, while indirect lighting and natural materiality enhance the full ambiance.
Project Details
Type: Single Residential
Location: Dalipuga, Iligan
Site Area: 1,644 sqm
Building Area: 514 sqm
Scale: 2 Floors
Status: On-going Construction

